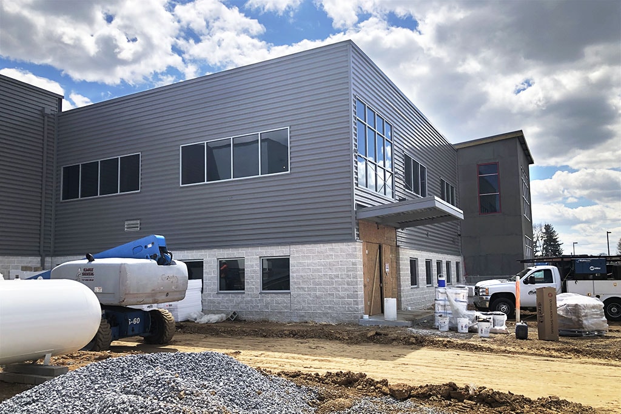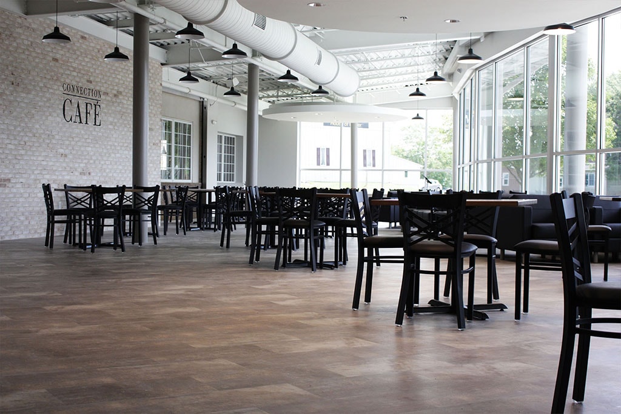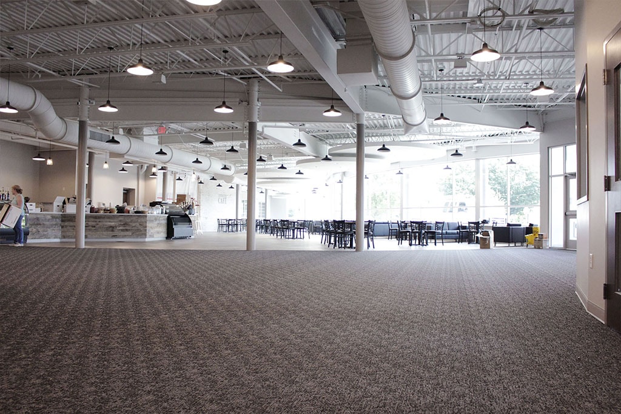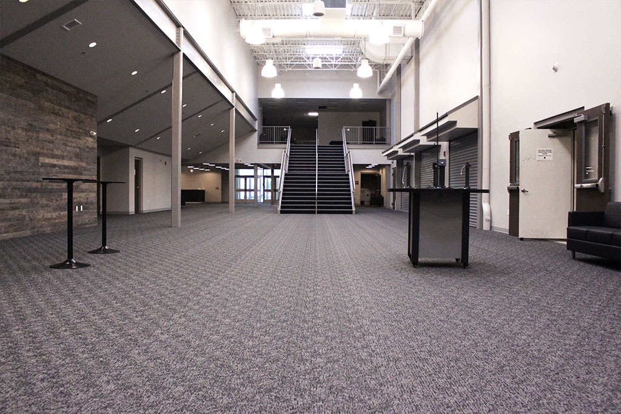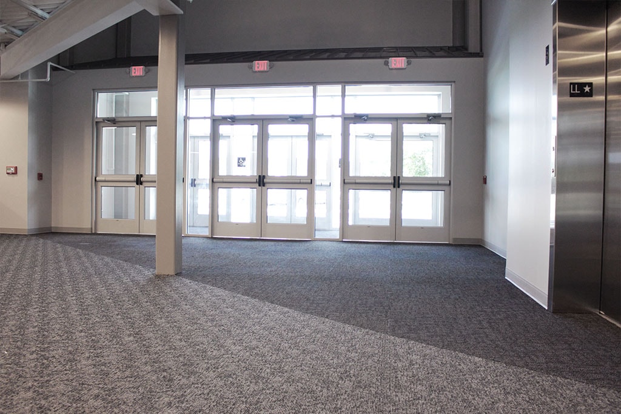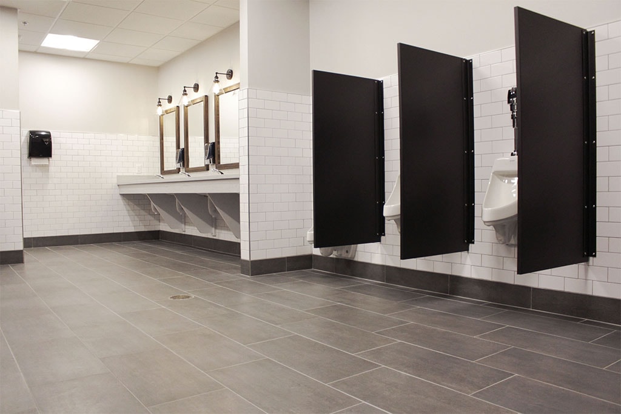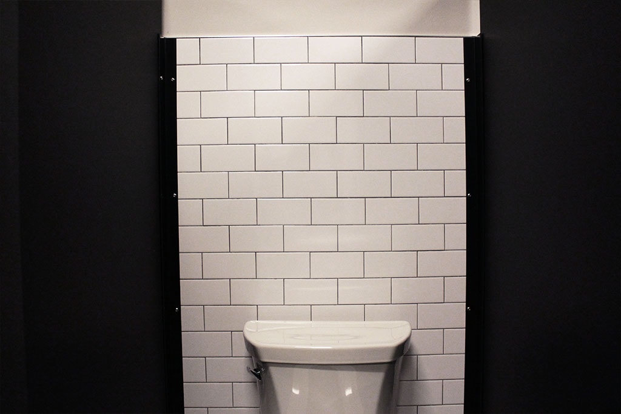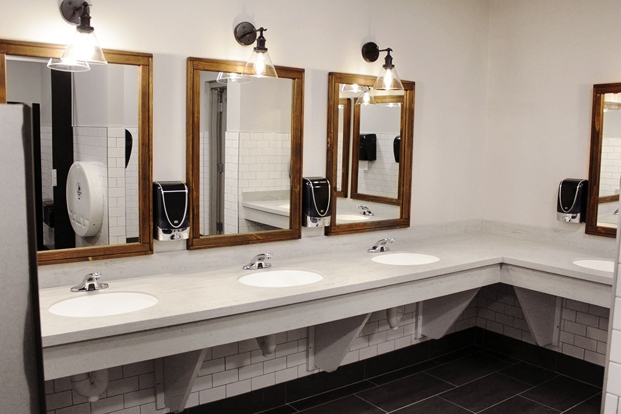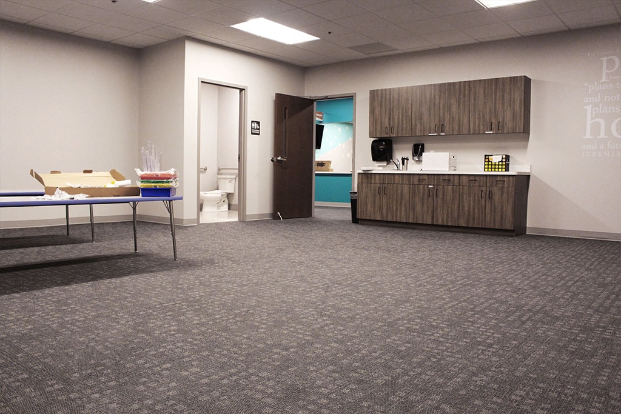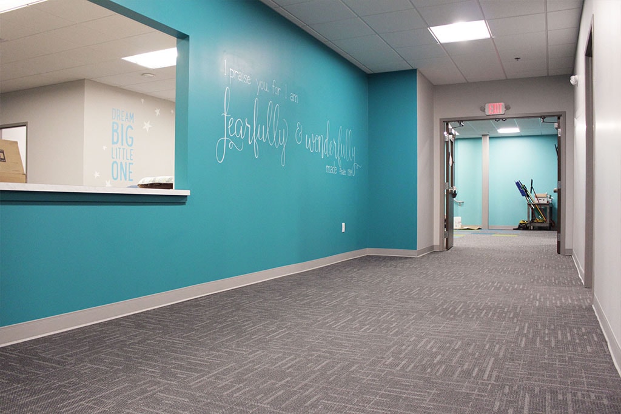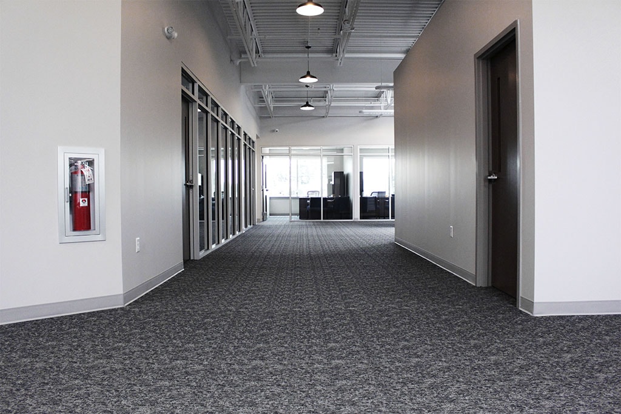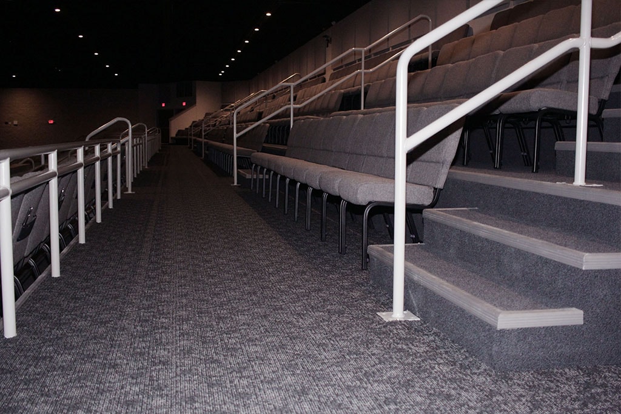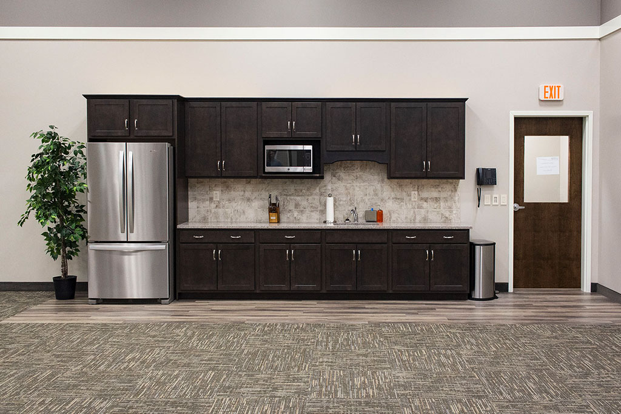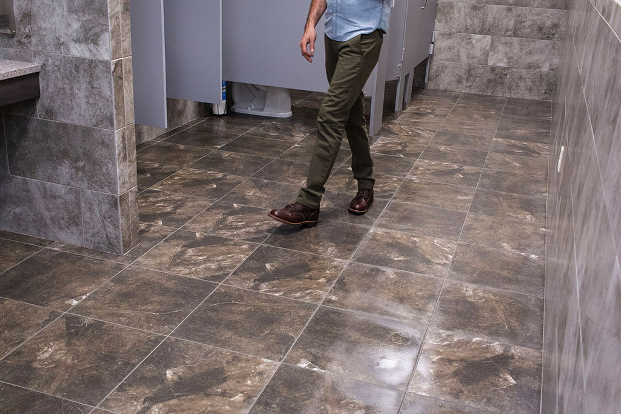Ephrata Community Church Project
/This summer, we had the privilege of installing over 100,000 square feet of flooring and tile at Ephrata Community Church for their new building project. The first phase of the expansion of their facilities included a bigger cafe, a completely new 1600-seat auditorium, new classrooms, offices, meeting rooms, and even an indoor jungle gym!
The facility and the process of construction was very well done. Fantastic design, Cornerstone Design-Architects and great job running things, Horst Construction!
Of that 100,000+ square feet of flooring, D&S Flooring installed broadloom carpet and carpet tile, ceramic and porcelain tile and vinyl composite tile (VCT), rubber stair treads, and rubber stair nosings throughout the space. We also installed over 10,000 linear feet of vinyl cove base! Our team was busy!
A big thanks to Ephrata Community Church for trusting us to provide you with quality flooring solutions!
Here’s a look into the project, one space at a time.
Connection Cafe
On the cafe floor, we installed LVT in a brick-set pattern at a 45 degree angle. Altogether, we covered almost 4,500 square feet with the vinyl tile. Notice the precise work completed by our flooring technician along the edge where the flooring meets the brick wall! Well done, Mike Bires.
Foyers & Entrances
The new foyers and hallways received commercial broadloom by Patcraft product in style Audio Echo, color Equalizer. The walk-off carpet at the entrance was also a Patcraft product, and we installed a total of 3,000 square feet of walk-off carpet in the facility. The grand total of the broadloom in all the spaces was 80,000 square feet. That’s 50 rolls of carpet!
Our main sub-contracting carpet installers, Jeff and Ted Eck, did several months of tireless work putting in about 75% of that 80,000 square feet of carpet. They’re our go-to guys when it comes to carpet, especially the challenge of matching up patterns in carpet. Great job, gentlemen! Our in-house technicians Mike Marinari and Nate Siegrist were also a significant part completing this massive task. Go, team!
Bathrooms
The main bathroom downstairs just outside of the auditorium received porcelain and ceramic tile on the floor and the walls. One of our main sub-contractors, Jordan Weaver, installed American Olean 12” x 24” Theoretical Imagination Gray (Color #97) porcelain tile in a brick-set pattern with Laticrete Permacolor Select Dusty Gray (Color #60) grout. For the walls, a beautiful Roca White Ice 3”x6” ceramic subway tile was chosen and installed in a brick-set pattern with the same grout. Along the base of the walls, Jordan also installed tile base.
And before there was electricity throughout the building, our lead technician Josh Plank installed VCT in several smaller bathrooms while wearing a head lamp! The grand total of VCT in the whole space, which included some stair landings, was 1,400 square feet.
Classrooms & Hallways
Now we’re starting to have some fun!
Downstairs and down the hallway from the main auditorium are the 8 new classrooms, full of color. The foyer just outside the classes features all the carpet tile colors found also in the classrooms. The tiles were a J&J Commercial product in style Madras with the main color Jersey with accompanying accent tiles in three different colors pictured, teal, light blue, and lime green.
Wisely chosen for the high probability of spills and messes, carpet tiles cover the hallways. And look at that Roppe Vinyl Wall Base in color Smoke (#174)! You can see how we quickly climbed up to that 10,000 linear feet of it that our team installed.
Stairs
The stairs in the foyer of the auditorium received Patcraft Color Your World broadloom and rubber stair nosings. In the stairwell up to the offices, we installed VCT on the landings and Johnsonite rubber stair treads.
Offices
We’re not done yet!
Another space that received a beautiful upgrade were the offices. The new u-shaped layout and glass walls keeps everyone connected in this naturally-lit environment. The offices received Patcraft Audio Echo color Distortion. Distortion has more of a gray tone than the Equalizer which displays more brown tones.
An Indoor Playground!
Now parents can watch their kids in a climate controlled environment, either in the room with the three-story jungle gym or in the next glass-enclosed room with plenty of seats!
These rooms have the same Patcraft broadloom as the offices in the Distortion color, adding the comfort of carpet for shoeless kids and parents sitting with (and/or chasing) their toddlers.
New Auditorium
The most remarkable upgrade would be the new 1,600-seat auditorium with risers at the back of the space, covered in carpet. Again, thank you very much, Eck brothers! There’s just nothing like carpet to make you feel comfortable and welcome.
Perhaps the most overlooked but most time-consuming flooring feature would be the hundreds of feet of rubber stair nosings installed in the auditorium. Many thanks to our main man, Josh Plank for his tireless work on that aspect of the project!
Adjacent to the auditorium are a green room and an even bigger nursing mother’s room. Look at all those gliding chairs!
The D&S Crew
Here are some shots of the crew, many of these taken by Sherri Weaver, wife of our owner Derry.
Thank You, ECC!
What a privilege it has been to be entrusted with your project! We think the space looks great and are looking forward to phase 2.
Thanks for reading.


